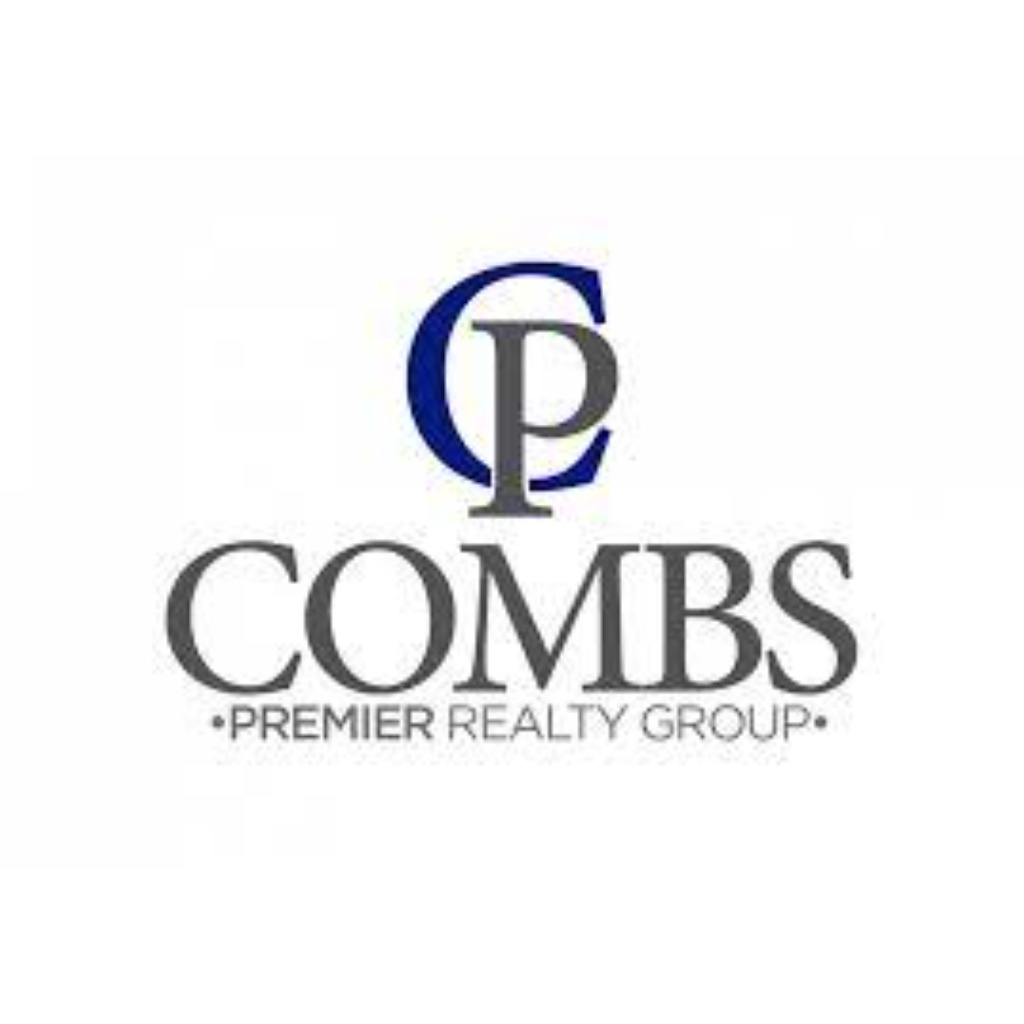Wendle Rawls
Just now
. . .

ROOMVU.COM
1134 Beaver Valley Oshawa (Northglen), Ontario L1J8N3
5.00 Beds
, 4.00 Bath
, 1999 SQFT
, Oshawa (Northglen)
By sharing this listing, you have agreed with roomvu's terms and conditions of usage























