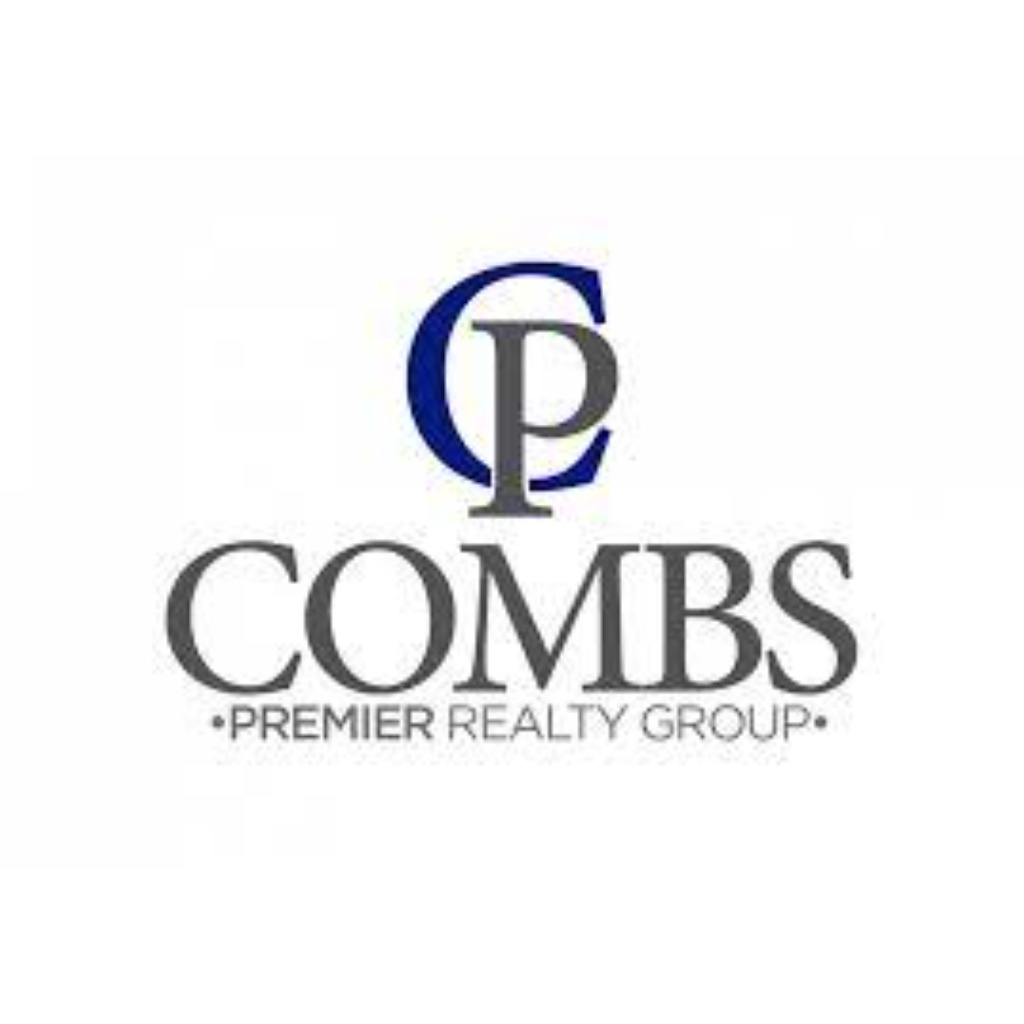Wendle Rawls
Just now
. . .

ROOMVU.COM
27 Assunta Clarington (Bowmanville), Ontario L1C0E1
4.00 Beds
, 4.00 Bath
, 1999 SQFT
, Clarington (Bowmanville)
By sharing this listing, you have agreed with roomvu's terms and conditions of usage























